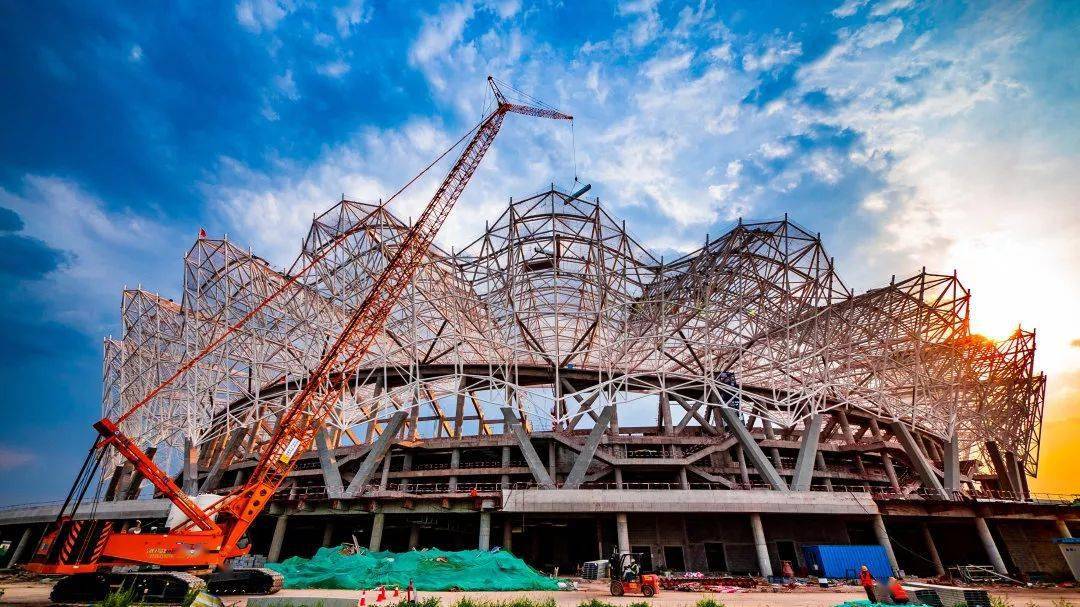What are the advantages of steel structure?
Release time:2020-07-18
At this stage, when building industrial plants, most companies will choose steel structure industrial plants, because they are better than traditional Chinese buildings in raw materials, engineering construction, and enclosure structure. However, interior designers must invest a lot of energy and technical expertise in design funds. On the basis of doing a good job in the overall planning, the small key points must not be ignored.
1. Waterproof layer: it is the basic regulation of housing construction, which is very steel structure engineering project. The precipitation is mainly based on the lap gap or connection point of reinforcement into the metal material. In order to achieve the actual effect of the waterproof layer, it is necessary to select the concealed type fixed after the application of the sealing gasket at the screw opening. Sealant or welding should be used at the joint of the steel bars of the color steel tile. It is better to use the whole board to remove the steel bar overlapping, and make strict moisture-proof solution at various connection points. This should be highlighted in the design drawings.
2. Anti air pressure: the wind resistance characteristics of the steel structure industrial workshop are related to the fastening and relative density of the fixed fixed seat. Interior designers should ensure that the metal roof is not easily broken by negative air pressure.
3. Sound insulation and noise reduction: the problem of sound insulation and noise reduction will be one of the concerns of many people for steel structure engineering buildings. However, adding sound-absorbing materials (usually thermal insulation materials) in the wall layer can solve this problem. The actual effect of natural sound insulation and noise reduction is related to the relative density and thickness of sound-absorbing materials. Naturally, it can be selected according to customer satisfaction.

4. Natural ventilation: it must be ensured that the indoor and outdoor gases can be exchanged, so ventilation holes should be set on the flat roof.
5. Waterproof: in the bottom layer and inner layer of flat roof, water vapor will solidify, so the water vapor in the flat roof should be discharged. The solution is to add thermal insulation material to the wall layer, lay waterproof membrane under the bottom plate, and design the connection point with natural ventilation on the control panel.
6. Load: at the beginning of the design scheme, the steel structure industrial workshop needs to fully consider the engineering construction load, precipitation, dust, snow load and enclosure structure load. Therefore, the loading capacity of the control panel, the cross-section of the shape of the plate, the thickness of the compressive strength of the material, the method of force transmission and the spacing of steel purlins must be fully considered.
7. Lightning protection: no matter how much the height width ratio of the building is, it must also be considered to prevent lightning from penetrating through the steel structure building into the room. It is a steel structure engineering building of metal material system.
8. Thermal insulation: the thermal insulation characteristics of steel structure industrial buildings are closely related to the raw materials, relative density and thickness of thermal insulation materials; in addition, the "hot bridge" condition should be avoided; in addition, the continuous working ability of the overall surface layer of metal materials to radiant heat should be fully considered in the design scheme.
9. Lighting: interior designers should consider the layout of lighting tiles or light laminated glass in special parts; consider that the service life of panoramic skylight is harmonious with metal roof, and do a good job in moisture-proof solution at the junction of panoramic skylight and metal material control panel.











 Sweep view more
Sweep view more